

Want to get more out of your kitchenette? Check out these storage, seating, and cooking ideas, and learn how to add extra features that you think are only suitable for large spaces.
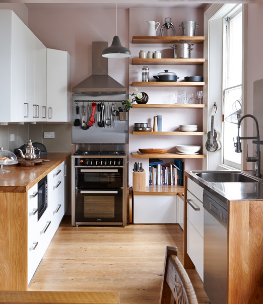
1. Microwave oven. If you don’t want small appliances to clutter up your limited workspace, how about tucking them underneath? This kitchen has only one countertop, so the designer put the microwave in the cabinet on the lower level. Now, owners have a clean countertop and a handy microwave oven for quick heating and defrosting.
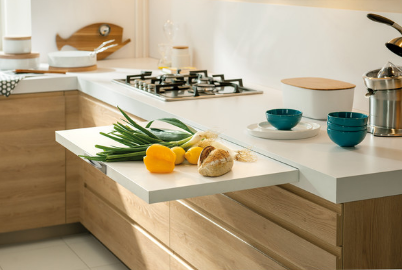
2. Work surface. One of the most challenging aspects of designing a kitchenette is ensuring that there is a large enough surface to prepare food. An ingenious solution is to pull out the counter.
Some models on the market include a gliding system that is installed under the existing work surface. This one actually sits on the countertop and can be pulled out by the handle when needed.

3. Shelves. Take advantage of the entire height of the space to make room for ample shelves. Here, the owners installed shelves above and on both sides of the door. There’s plenty of extra storage space, and the built-in design prevents it from reaching into the room.

4. Food pantry. A food pantry isn’t just for a big kitchen – you can also have a pantry in a small room. In this confined space, the designers used the walls to create a high recess. Slender cabinets installed inside maximize space with a pull-out pantry.
The door sits flush with the wall, creating a streamlined finish, but when it emerges from the alcove, it reveals a lot of storage space.
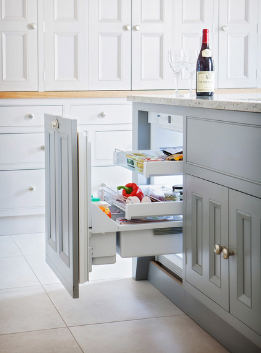
5. Undercounter refrigerator. Sometimes, the last thing you want in a small kitchen is a big refrigerator. However, alternatives like undermount models can be awkward, as it can be difficult to bend over to reach the back. The solution is a drawer-style version that can be tucked under the counter and pulled out for easy access.

6. Breakfast bar. Just because your kitchen is small doesn’t mean it can’t socialize. With clever planning, you can place your breakfast bar where people can perch.
In this small space, the owner ditched an extra cabinet to create knee space under the counter. Two backless stools can be tucked up and out for a morning coffee, or when a friend wants to chat with the chef over a glass of wine.
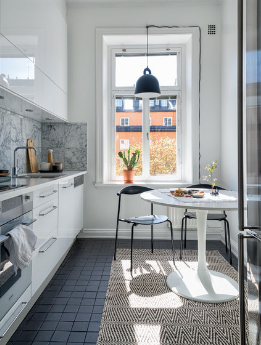
7. Coffee table. Set up a table in the compact kitchen and make room for a convivial meal. The rounded design is ideal because the curved edges don’t pierce the room. The circular design is also more flexible, as the seat can be moved to fit.
Or, opt for a weeping leaf design that opens up when you need more space for dining.

8. Sufficient storage space. Believe it or not, you can have plenty of storage space in your kitchenette. This photo shows how to make the most of every inch of wall space. The upper cabinets extend all the way to the ceiling and descend very close to the counter.
Divide the upper cabinet into two rows, with the lower cabinet for frequently used items and the upper cabinet for items that are not used frequently.

9. Plants. Bring the outdoors into your microcooking space with container plants. Think you don’t have space? The solution is as follows: install curtain rods on the windows so that potted plants can be hung conveniently. The plants get plenty of sunlight and the countertops are kept clean.
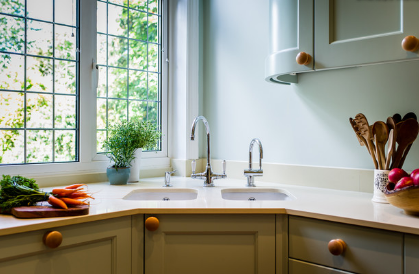
10. Double sink. Use the space in the corner of the countertop to make room for a larger sink area. The sloping position here provides plenty of room for double sinks and frees up space on either side of the counter.
The shape of the back of the corner lower cabinet is not very suitable for storing items, so it is a good place to place water pipes.